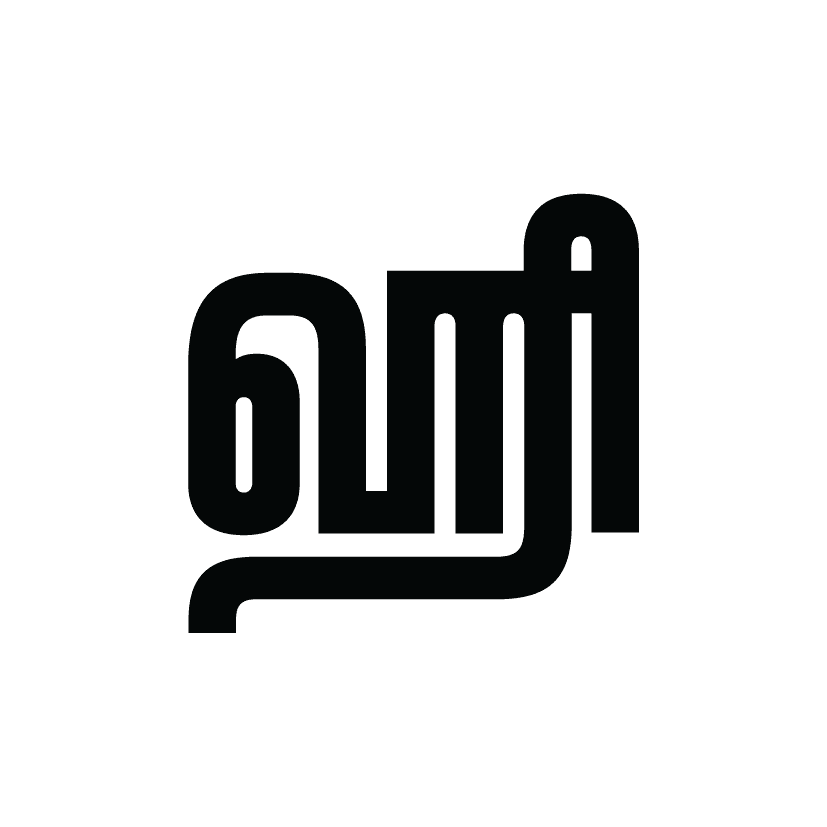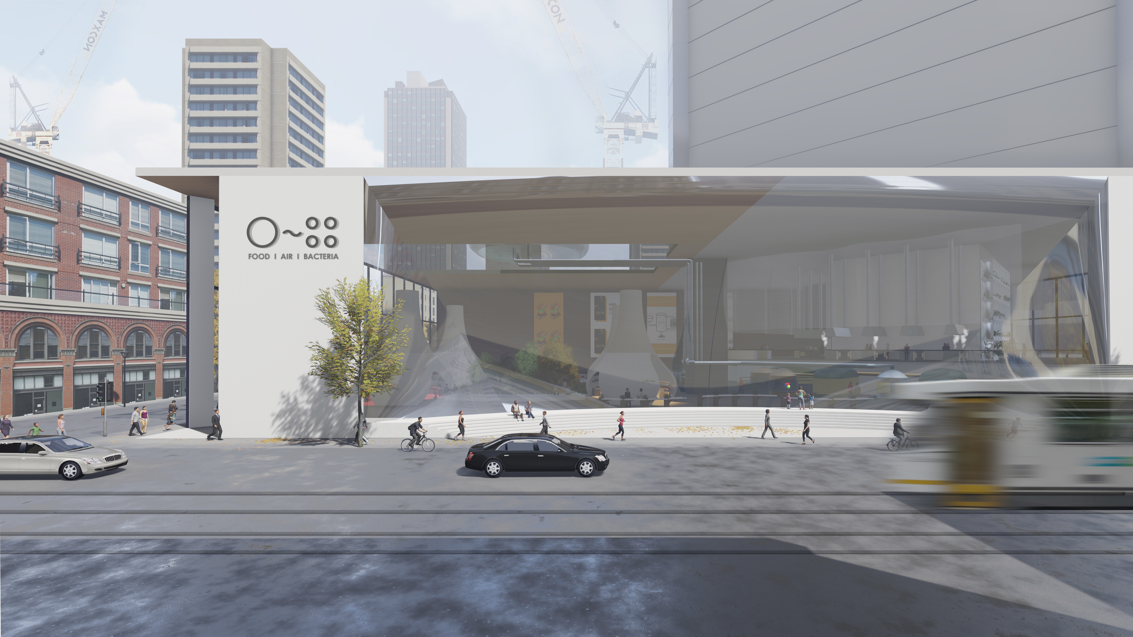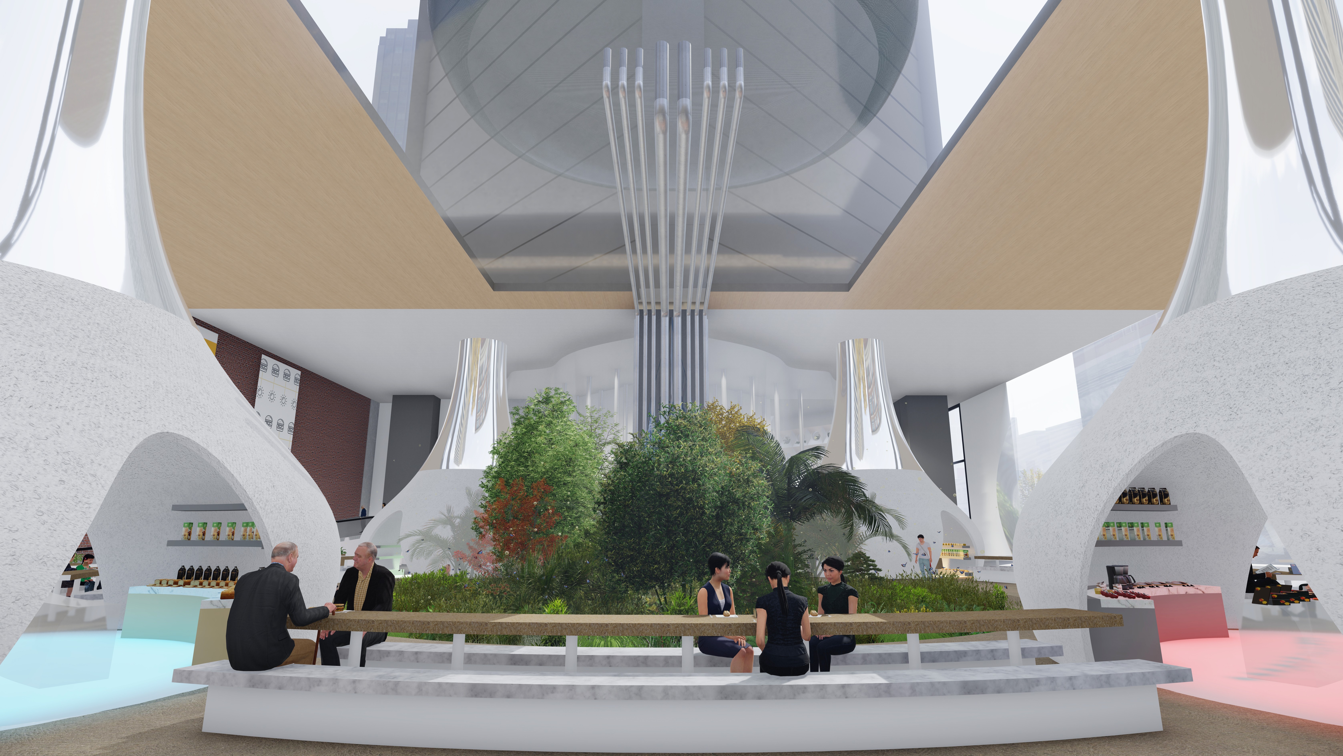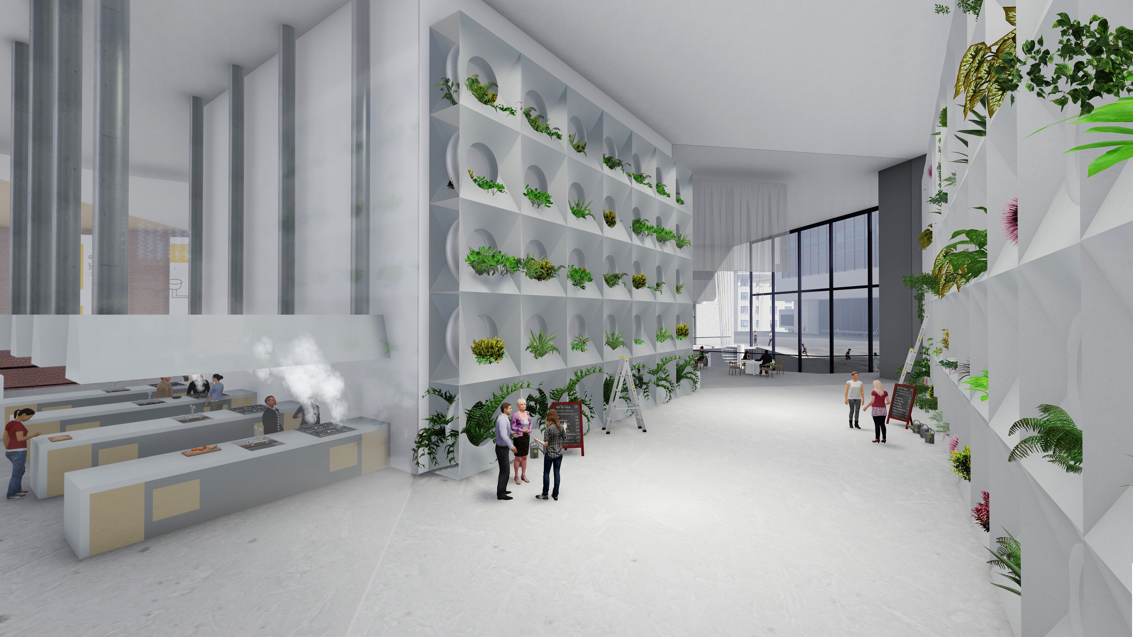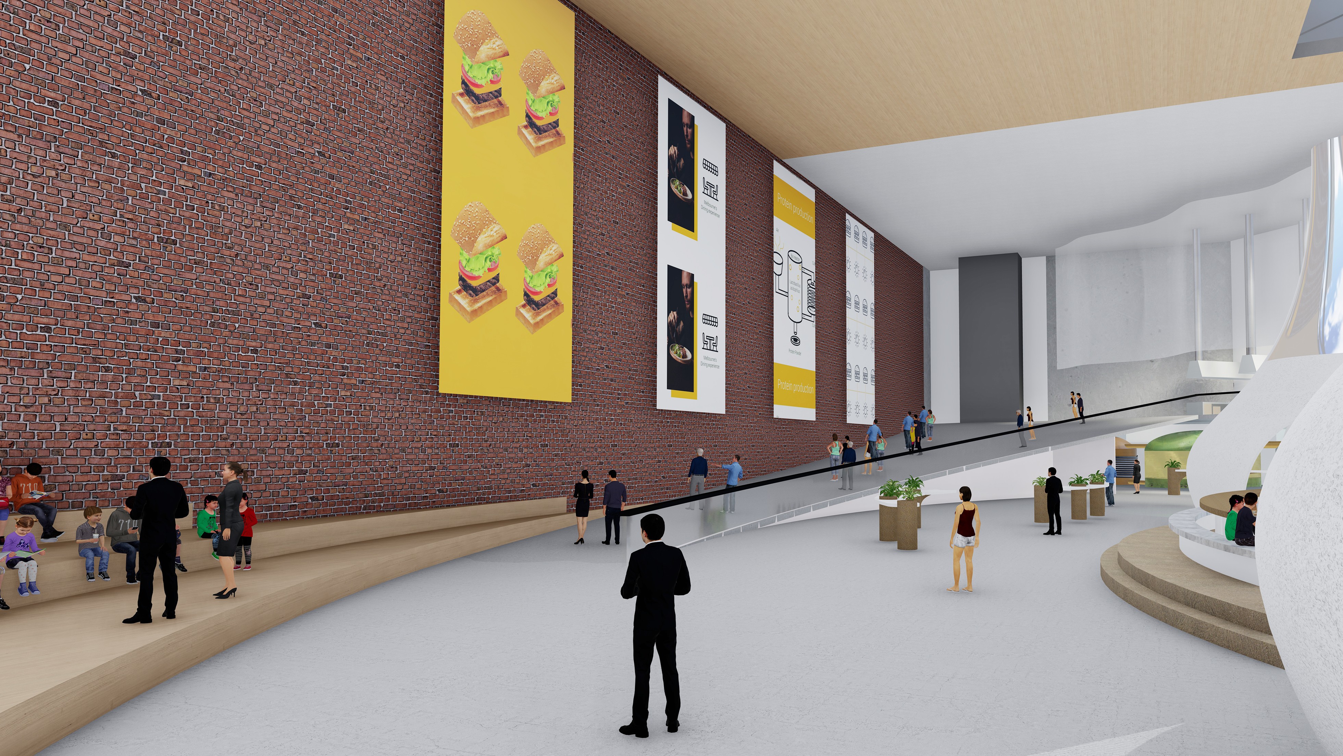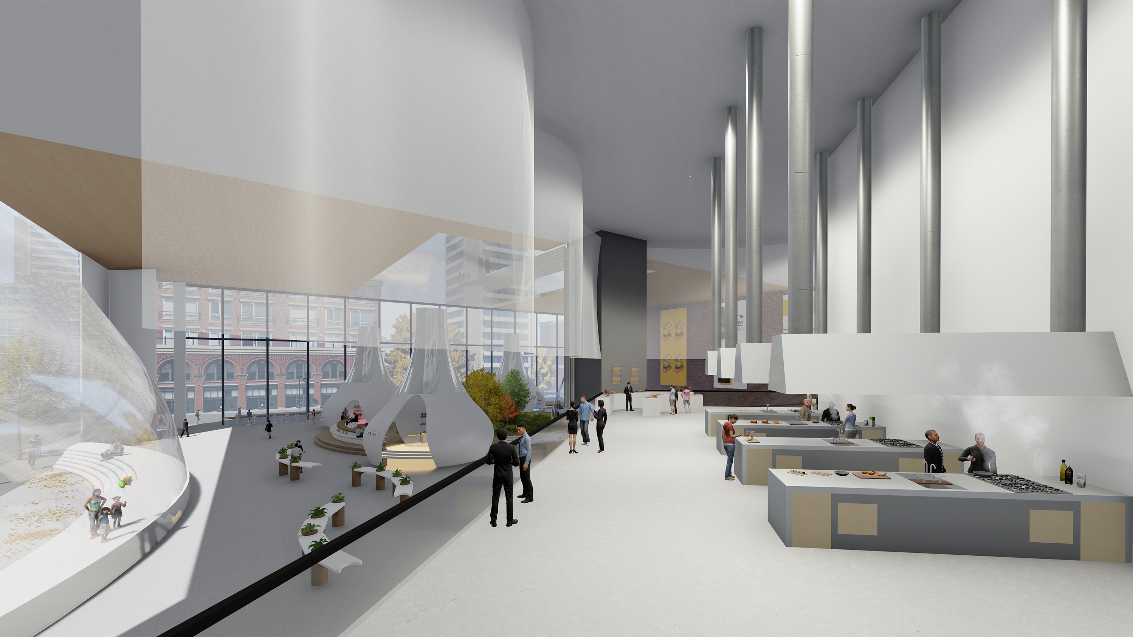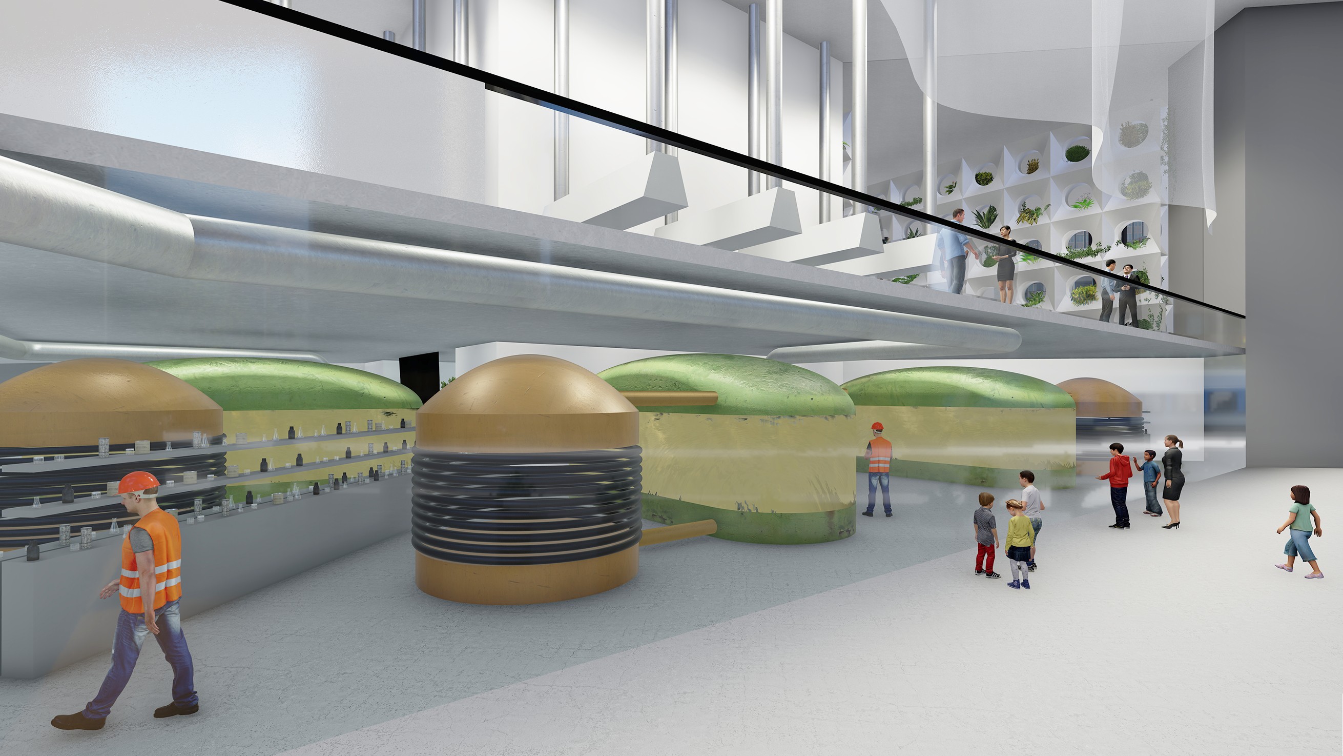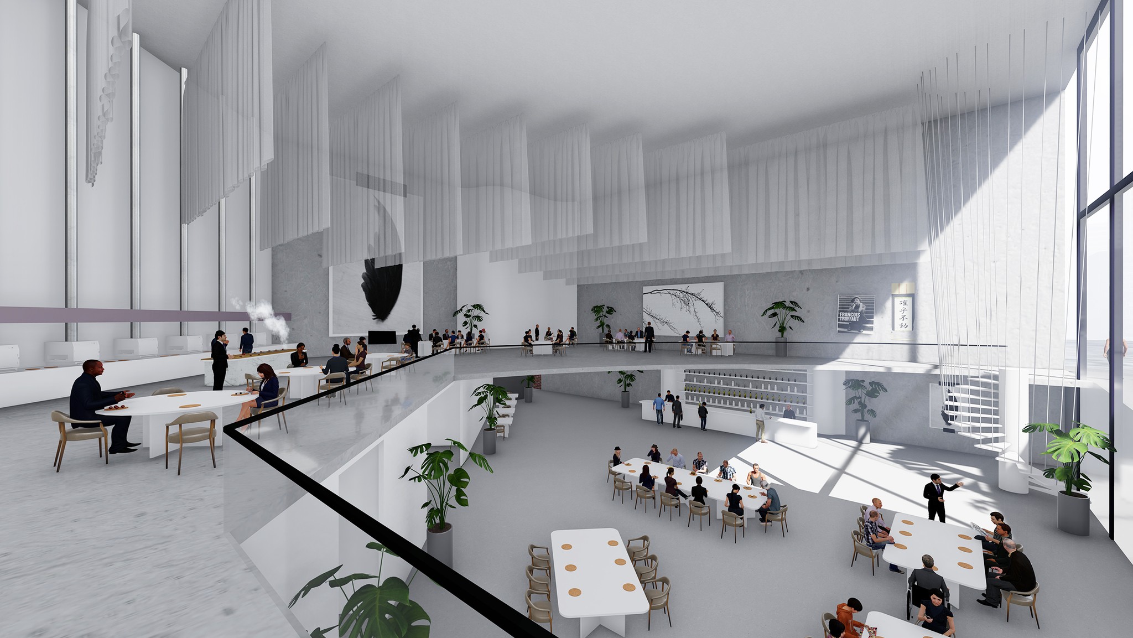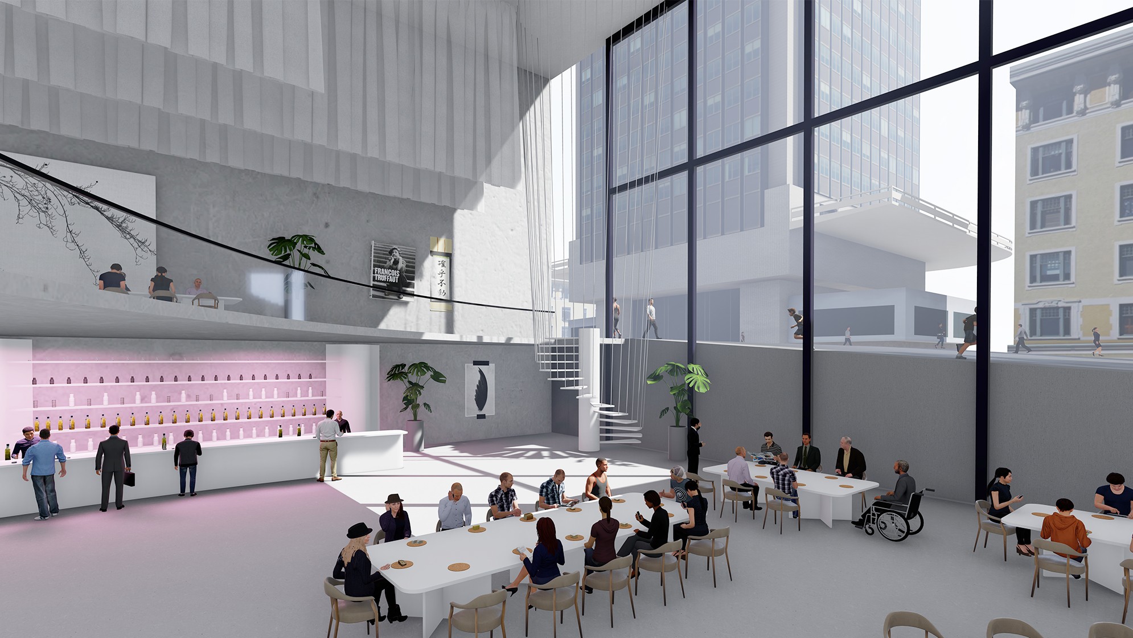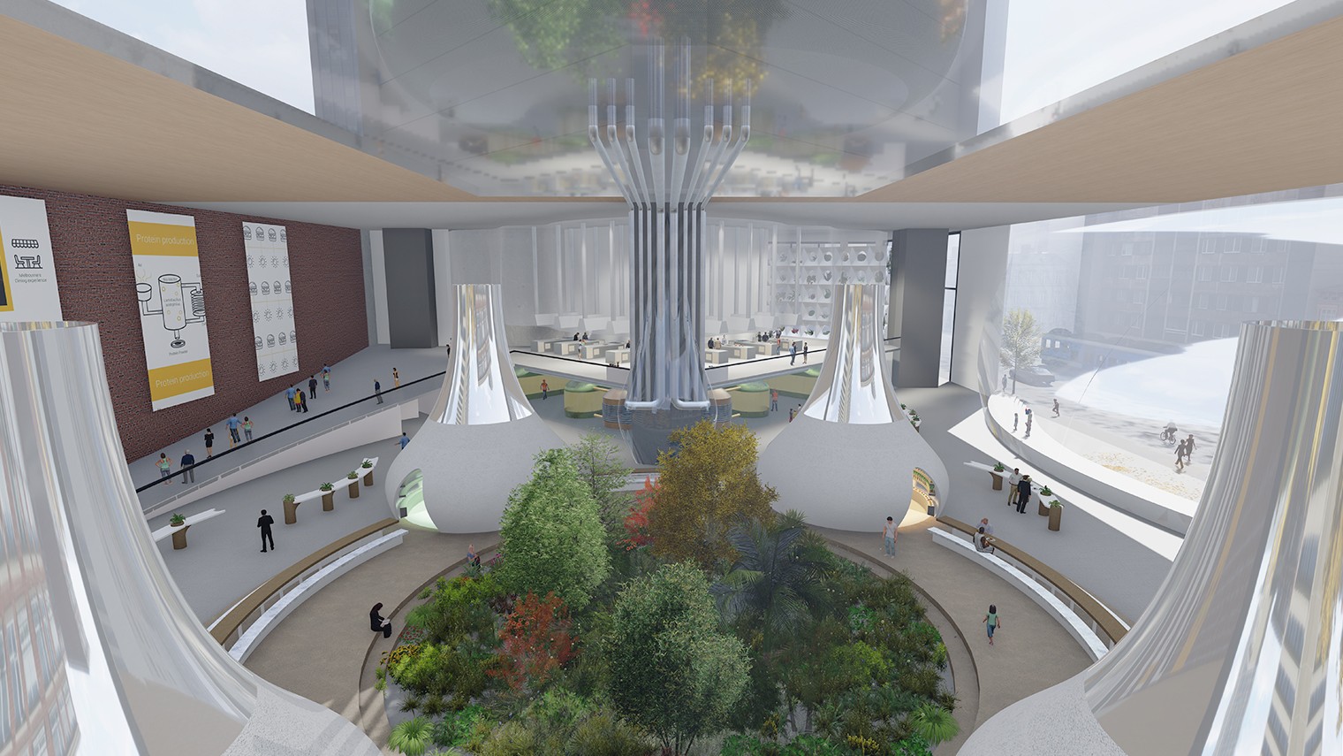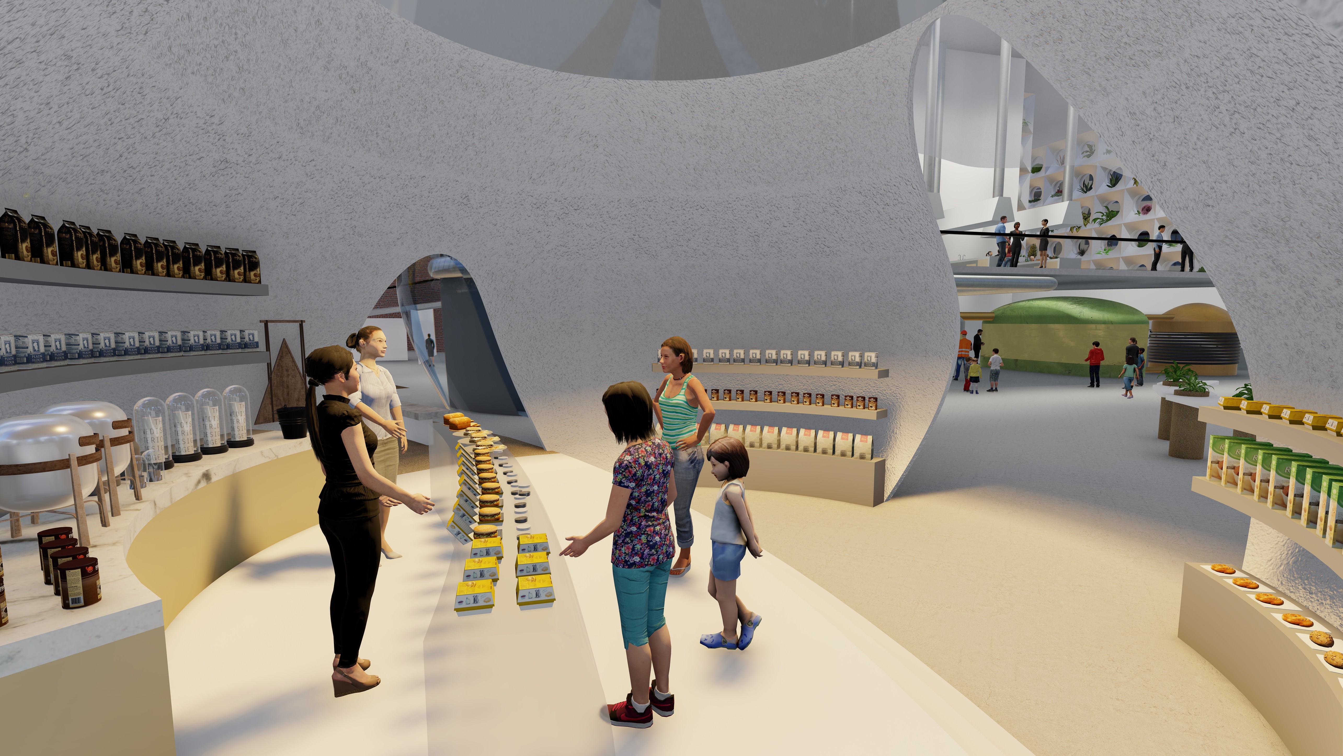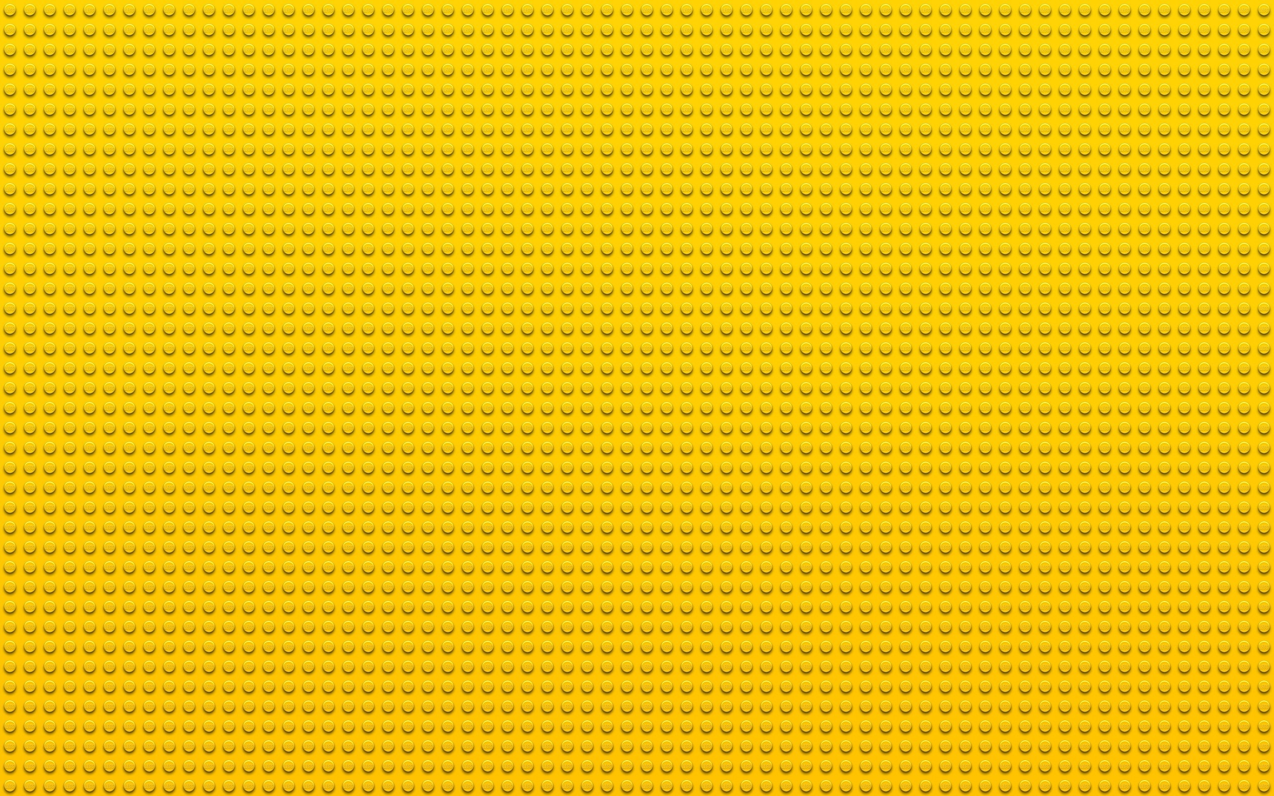2020
Goal
To put to adaptive reuse of the base level of the Unisuper infrastructure into a communal gathering, dining and protein production plant.
Responsibilities
Project Duration: 3 months
My role:
I handled the primary research, journey mapping, product form and technology design and development, prototyping and user experience design.
Mentor: Ollie Cotsaftis, Lecturer at RMIT University School of Design
Problem
We attempted to address Melbourne's food issue step-by-step while also finding creative methods to utilise the Unisuper structure. How would Melbourne's dining experience appear in the future, given the growing population and the impact of the Australian beef industry's carbon footprint, was the beginning point for this project.
Brief
We are taking the first step toward a new dialogue about food culture and protein consumption in the place that we developed and dedicated to the people of Melbourne with Food | Air | Bacteria. As one of the leading producers and users of beef products, the industry's high carbon footprint and expanding population represent a threat to the environment and society. Our team investigated these issues and developed a place that generates bacterial-based protein and uses it to cater to diverse cuisines for Melbourne residents. The result was the adaptive reuse and speculation on the use of one of Melbourne's skyscrapers, the Unisuper building, which is currently empty after many accounting and banking sectors moved out. Arup Group has taken on the restructuring project, and we proposed this design as part of the Bio-City studio.
Approach
Phase 1:
The underlying fundamental problems, including the effect of the meat industry's carbon footprint, were first identified. Then there are the significant initiatives taking place in Melbourne, such as Impossible Foods, Edible Bug Shop, Openmeals, and Solar Foods, which address the most pressing challenges.
Phase 2:
Choosing the main objectives, design processes, and analysis. Alternatives to be found and the sustainability of bacterial protein. Mass manufacturing and how inventively it is used in today's eating culture may influence people's ingrained preferences for different sources of protein.
Phase 3:
Adapting the aforementioned components to revamp the restaurant's eating experience, food design, branding and communication design, brand development, packaging design, and spatial redesign.
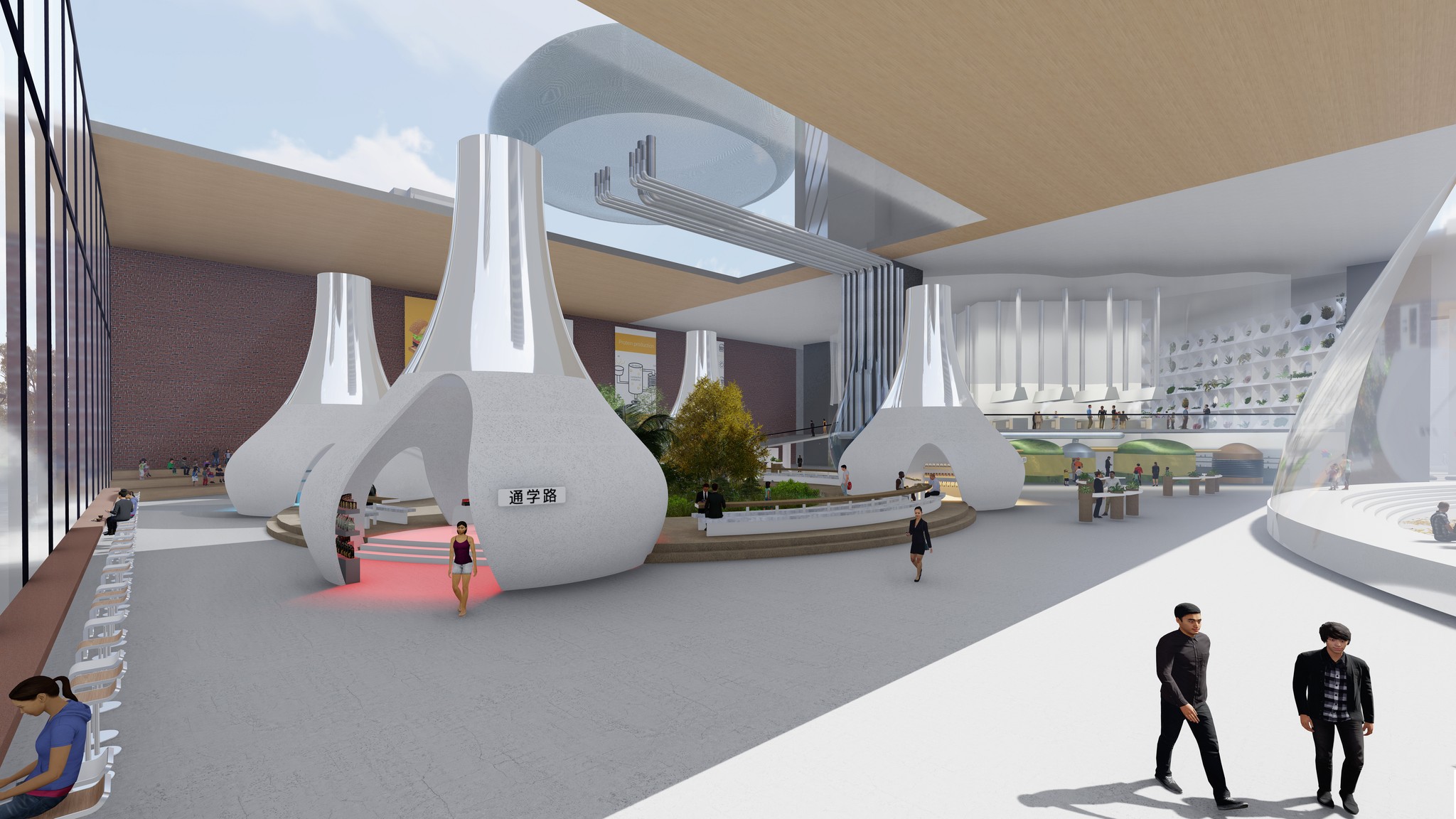
Concluding thoughts
Through this project, we explored the pain points through multidisciplinary interventions, which were much appreciated by the mentors of the Arup Group. As the project progressed, one of our team members elaborated on its core ideas and presented their work at the 2020 Melbourne Design Week.
